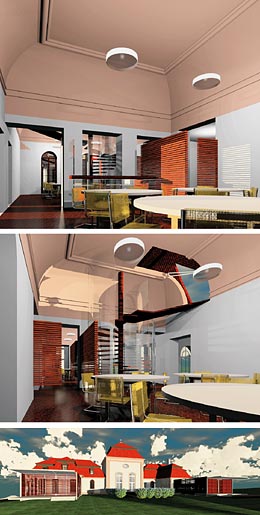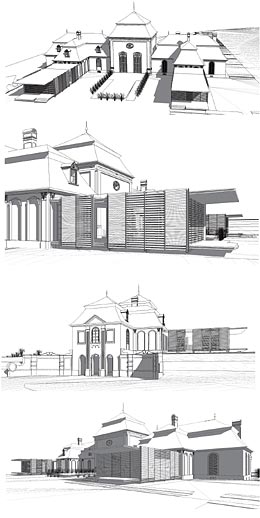|
|
|
 |
| |
| Rennovation Castle Dvorec |
|
| |
| Planning phase has been accomplished by the Architecture
University of Bratislava. |
|
| |
 |
|
Room layout:
cellar
tavern approx. 80m²
changing rooms approx. 100m²
kitchen approx. 30m²
ground floor
Pro-Shop approx. 25m²
reception approx. 45m²
residence hall approx. 65m²
restaurant approx. 100m²
sanitary area approx. 20m²
2 double rooms approx. 60m²
office approx. 15m²
terrace approx. 60m²
first floor
one double room approx. 30m²
one single room approx. 17m²
Terrace with dismantlable roofing attached to restaurant, approx.
100 m² for restaurant
total area approx. 600 m² plus terraces. |
|
 |
|
|



